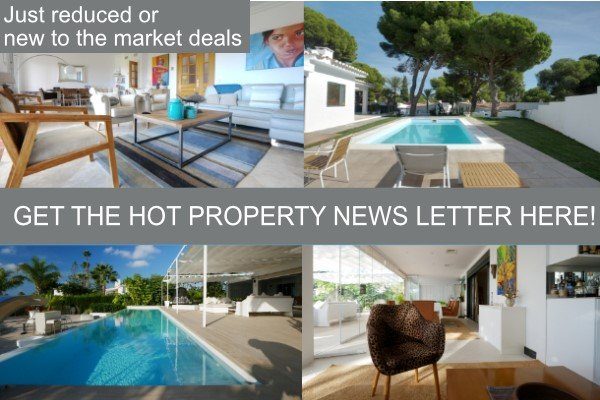This beautifully decorated villa is comprised of a grand hallway, fully equipped kitchen with a breakfast area, a spacious dining room / lounge with a fireplace and access to the terrace and garden, 4 ample bedrooms with en-suite bathrooms and a guest restroom.
Outside there is a cozy covered lounging area and a dining area perfect for some alfresco dining. The garden itself is well maintained and has a heated pool. There is an underground garage for 2-3 cars and extra parking on the driveway.
This villa is located in the heart of Elviria only a 10 minute walk to Elviria’s commercial center and a further 10 minutes to the beach. This is an ideal investment opportunity due to its location and as there is a proven track record of a successful holiday rentals business.
Tulajdonság beállítása
Elővárosi
Kereskedelmi terület
Közel a Golf
Közel a bolt
Közel a tenger
Az iskolák bezárása
Közel a Forest
Északi, déli... és így tovább
Dél
Az ingatlan állapota
jó
A tulajdonság társított medence
Privát
Fűtött
Légkondicionáló
Légkondicionáló
Megtekintés
Kert
Medence
Funkciók
Fedett terasz
Szerelt szekrények
A közelben közlekedési
Műholdas TV-vel
WiFi
Márvány padló
Grill
Kapcsolódó ingatlan berendezése
Választható
Konyha
Teljesen felszerelt
Kapcsolódó ingatlan kertjében
Privát
Parkolási lehetőségek kapcsolódó wirh tulajdonság
Underground
Garázs
Privát
Segédprogramok
Villamos energia
Iható víz
Telefon
Ingatlan kategória
Nyaralók
Viszonteladói
Gemeinschaftsgebühren: €0 / monthly
Basura-Steuer: €0 / annually
IBI-Gebühren: €2,615 / annually
Kiemelt ingatlanok
Referencia
R3437890
Ár
€2,440,000
Elhelyezkedés
Elviria
Terület
Málaga
Tulajdonság típusa
Családi ház/villa
Hálószobák
4
Fürdőszobák
5
Telek mérete
1063 m2
Lakóterület
404 m2
Terasz
80 m2
Weitere Informationen / PDF-Broschüre



















