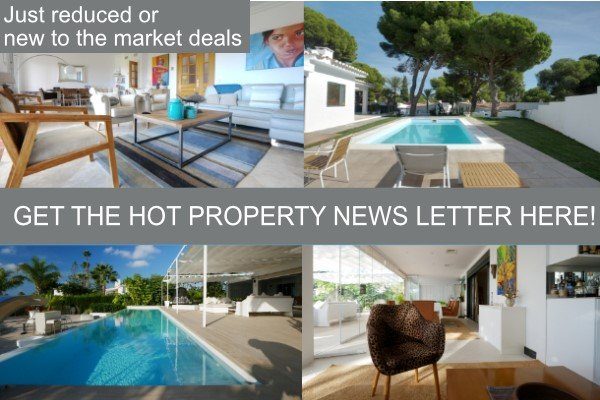Luxury villa itself is located in a closed and gated community, at the end of a cul-de-sac and at the entrance of the world renown Club Reserva de Sotogrande Golf Cours Lower Floor
The lower floor consists on one side of the house for housekeeping quarters with living room, kitchenette and separate toilet, bedroom, bathroom and spacious patio. In between is a 6 car garage and hobby room. The south side has a cinema room, massage room, wine cellar, pool/bar room as well as an extensive gym area, inside jacuzzi, Klafs Swedish sauna with infrared.
Upper Floor
The upper floor consists of all the 5 bedrooms with ensuite bathrooms, each properly designed with refreshing ideas and little surprises. The east wing is reserved for the Master Suite, consisting of the bedroom with panoramic window to the sea, rising tv screen in front of the bed, ensuite bathroom with terrace and outdoor shower. The walk-in closet is custom designed with wooden cabinets. There are safety doors and secret separations for children's safety.
Ground Floor
Entering the ground floor, the massive entrance door gives the sense of proportion that is kept throughout this mansion. There is a long corridor/gallery connecting the east wing with the tremendous living area and the study to the west wing's dining area. Sliding doors separating the dining room and the spacious kitchen with top of the line equipment. Behind is the wet kitchen with a walk-in freezer, larder room, separate laundry room and the designed guest wash room.
Outside
The main rooms, decorated with the nicest Georgetti furniture and kitchen all have access to the outdoor with certain areas having the Barragan-specific strong colours. Bright walls accentuate the space on the terraces near the Koi pond and the sun protected outside BBQ area, which connects to a split level garden with fountain and strong color wall surrounding, protected to wind and offering total privacy. The infinity swimming pool with stunning Siccis mosaic, IPE wooden terrace and Mexican style hut. On sunny periods the outside blends with the inside, the lights and shadows play like an artist canvas. The most dramatic style part of this mansion is the spacious outdoor living area with glass roof and electric sculpted lattice shutters which play with ever changing quality of light and shade from roof and front part separating the garden without taking away the sea view.
Concept
The concept of this Mansion is inspired on the great Mexican architect Louis Barragan and the Californian architect Ricardo LEGORETTA, but effectively designed and fully decorated by "Femont-Galvan designers" from Marbella. This unique luxury Mansion is located south facing the extensive coastline with splendid views to the sea and the African border and surrounded by the famous 18 holes golfcours "La Reserva de Sotogrande" and neighbor to the "Valderama" championship course.
Tulajdonság beállítása
Frontline Golf
Közel a kikötő
Közel a tenger
Az iskolák bezárása
Közel a Marina
Északi, déli... és így tovább
Dél-Kelet
Dél
Az ingatlan állapota
Kiváló
A tulajdonság társított medence
Privát
Légkondicionáló
Előtti-beiktatott/c
Forró/c
Hideg/c
Központi fűtés
Kandalló
U/F fűtés
Megtekintés
Tenger
Hegyi
Golf
Funkciók
Fedett terasz
Lift
Szerelt szekrények
Műholdas TV-vel
WiFi
Tornaterem
Szauna
Játékterem
Vendégház
Helyiség
Utility szoba
Fürdőszoba
Márvány padló
Bár
Grill
Kettős üvegezés
A személyzet Szállás
Alagsor
Száloptika
Kapcsolódó ingatlan berendezése
Választható
Konyha
Teljesen felszerelt
Kapcsolódó ingatlan kertjében
Privát
Biztonsági
Lakópark
Elektromos árnyékolók
Kaputelefon
Riasztó rendszer
24 órás biztonsági szolgálat
Széf
Parkolási lehetőségek kapcsolódó wirh tulajdonság
Garázs
Több, mint egy
Ingatlan kategória
Luxus
Gemeinschaftsgebühren: €0 / monthly
Basura-Steuer: €0 / annually
IBI-Gebühren: €0 / annually
Kiemelt ingatlanok
Referencia
R4095901
Ár
€5,750,000
Elhelyezkedés
Sotogrande Alto
Terület
Cádiz
Tulajdonság típusa
Családi ház/villa
Hálószobák
5
Fürdőszobák
5
Telek mérete
3500 m2
Lakóterület
1900 m2
Terasz
0 m2
Weitere Informationen / PDF-Broschüre




































































