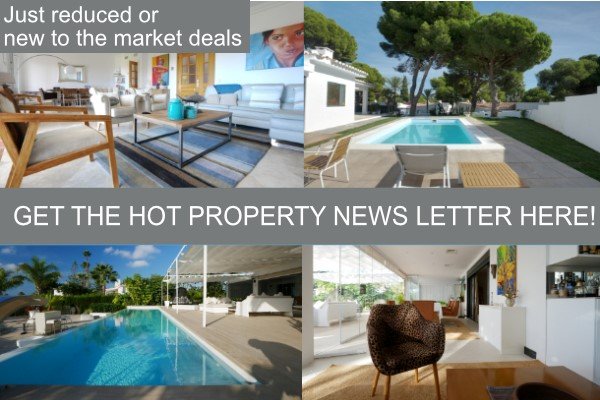House located in a very central urbanization, fully fenced and stately outdoor parking. House with a wonderful entrance hall, this house is divided into three floors. The entrance is made up of a family kitchen, courtesy toilet, living room and wonderful dining room surrounded by stained glass windows giving access to the terrace from which there is access to the large garden and a view of the pool. Fireplace in the living room, hot / cold air conditioning, underfloor heating throughout the house except on the lower floor. On the upper floor are the three bedrooms, each more spacious, the main one with its en-suite bathroom and dressing room and another with a wonderful high beamed ceiling. The house has a terrace with spectacular views and a large area to chill out on the top floor. The lower floor is divided into two areas as well as being made up of a laundry room, and on the right there are 3-4 parking spaces and on the left a totally independent apartment with its own entrance, divided into three bedrooms and a bathroom. The house has a cistern. It is worth the visit.
Tulajdonság beállítása
Közel a bolt
Közel van a város
Északi, déli... és így tovább
Keleti
West
Az ingatlan állapota
Kiváló
A tulajdonság társított medence
Privát
Légkondicionáló
Légkondicionáló
Kandalló
U/F fűtés
Megtekintés
Tenger
Hegyi
Panorámás
Funkciók
Privát terasz
Helyiség
Kapcsolódó ingatlan berendezése
Nem, berendezett
Kapcsolódó ingatlan kertjében
Privát
Parkolási lehetőségek kapcsolódó wirh tulajdonság
Garázs
Gemeinschaftsgebühren: €0 / monthly
Basura-Steuer: €0 / annually
IBI-Gebühren: €0 / annually
Kiemelt ingatlanok
Referencia
R4372357
Ár
€1,950,000
Elhelyezkedés
Marbella
Terület
Málaga
Tulajdonság típusa
Családi ház/villa
Hálószobák
6
Fürdőszobák
3.5
Telek mérete
1523 m2
Lakóterület
595 m2
Terasz
46 m2
Weitere Informationen / PDF-Broschüre






































