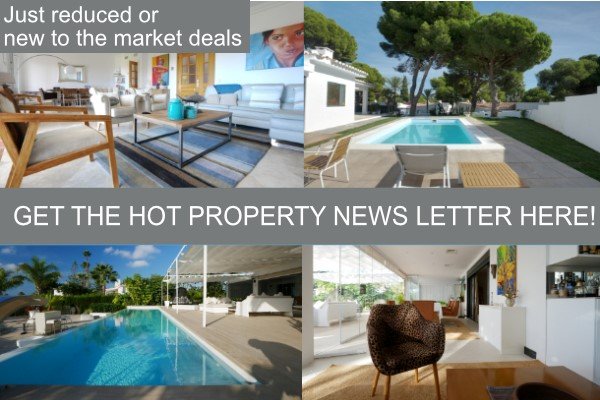Tulajdonság beállítása
Közel a Golf
Az iskolák bezárása
Urbanizáció
Északi, déli... és így tovább
Keleti
Dél-Kelet
Dél
Délre nyugati
Az ingatlan állapota
Új építés
A tulajdonság társított medence
Privát
Fűtött
Légkondicionáló
Légkondicionáló
Forró/c
Hideg/c
U/F fűtés
U/F/H fürdőszoba
Megtekintés
Tenger
Hegyi
Ország
Panorámás
Kert
Medence
Városi
Funkciók
Fedett terasz
Szerelt szekrények
Privát terasz
Helyiség
Utility szoba
Fürdőszoba
Mozgássérült
Kettős üvegezés
Domotics
Helyszíni étterem
Száloptika
Kapcsolódó ingatlan berendezése
Választható
Konyha
Teljesen felszerelt
Kapcsolódó ingatlan kertjében
Privát
Egyszerű karbantartás
Biztonsági
Lakópark
Kaputelefon
Riasztó rendszer
24 órás biztonsági szolgálat
Széf
Parkolási lehetőségek kapcsolódó wirh tulajdonság
Garázs
Hatálya alá tartozó
Nyitott
Több, mint egy
Privát
Segédprogramok
Villamos energia
Iható víz
Telefon
Fotovoltaikus napelemek
Napelemes vízmelegítés
Ingatlan kategória
Golf
Befektetési
Luxus
Off terv
Kortárs
Gemeinschaftsgebühren: €0 / monthly
Basura-Steuer: €0 / annually
IBI-Gebühren: €0 / annually
Kiemelt ingatlanok
Weitere Informationen / PDF-Broschüre


















