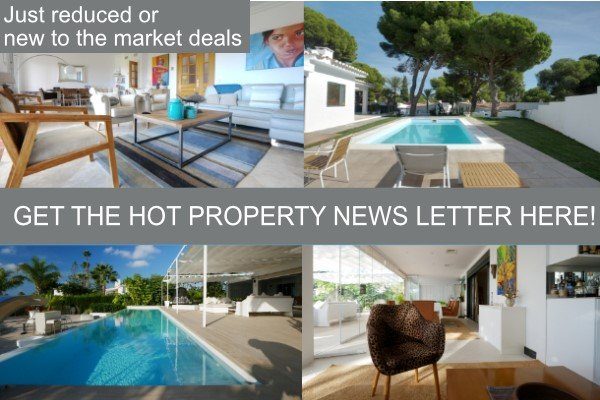Új fejlesztés: árak (€5,150,000-€5,150,000). [Hálószoba: 5] [fürdőszobák: 5] [épített méret: 450m2].
Undoubtedly the best villa project available in the exclusive resort of Almenara Golf. Perfectly integrated into nature, the orientation of the plot gives complete privacy with panoramic sea and golf views.
Its Spanish architect, FLOW81 received an award from Premios Andalucia Arquitectura for his harmonious and flowing designs. He is recognised in Andalucía for his exceptional flair when combining stunning architecture with the existing nature of the Mediterranean. Overseeing the development is an experienced Swiss project manager, to ensure the requirements of the customer are met.
The property offers unobstructed, panoramic sea and golf views from all terraces, pool, kitchen, living room and 3 of the 4 bedrooms, with complete privacy throughout. The established Mediterranean garden with its mature trees, can be adapted to the owners’ requirements, taking into consideration their need for shady areas, without affecting the wonderful views.
Many months of planning went into the project, involving the architect, project manager, landscape gardener, interior designer, and various other important trades, with no compromise when considering design and functionality. Just an example of this carefully thought-out
planning includes fantastic views from the main entrance door and the incorporation of smart glass. With one click, the owner can choose to make individual or all the windows in this entrance area opaque, optimising the light, shade and heat from the sun as required. Additional walls and curtains are therefore replaced with smart glass to take full advantage of the panoramic views.
The layout of the project as currently planned comprises on entrance level - a large living room, spacious bedroom en suite, gym, open and covered terraces, and infinity pool. On the first floor there are 3 further bedrooms all with en suite bathrooms, an additional living room, numerous private terraces, and a roof garden. The property benefits from underfloor heating through-out, domotic system, elevator, solar power etc. Any additional requirements can be organised for
you (subject to permission).
Certain materials and even the layout of the villa can be of your choosing, for example, would you prefer Italian Carrara marble flooring or solid wood? An open plan or separate kitchen? A great gym, 5th bedroom or an office? Underground parking or extra entertaining space? Some clients are happy for the property just to be finished as per the architect’s design, others may prefer to have some input and choice regarding the use of rooms and the important finishing
touches. We are open to both!
Project details as follows:
Plot size: 2.536m2
Living area: 450m2
Open and covered terraces (including pool): 300m2
Building permit: already available
Construction time: 18 months (everything is already perfectly prepared)
Options:
You prefer to build this home with another/your own construction company? You can purchase this plot with project and building license for €1,200,000 or, if you prefer, you can purchase the SL that owns the plot and project for the same price.
Tulajdonság beállítása
Közel a Golf
Közel a tenger
Az iskolák bezárása
Az ingatlan állapota
Új építés
A tulajdonság társított medence
Privát
Fűtött
Légkondicionáló
Forró/c
Hideg/c
Központi fűtés
Kandalló
U/F fűtés
Megtekintés
Tenger
Hegyi
Golf
Panorámás
Medence
Funkciók
Fedett terasz
Lift
Szerelt szekrények
Privát terasz
Tornaterem
Játékterem
Vendég apartman
Helyiség
Utility szoba
Fürdőszoba
Fa padlóburkolatok
Pezsgőfürdő
Domotics
Alagsor
Száloptika
Kapcsolódó ingatlan kertjében
Privát
Biztonsági
Elektromos árnyékolók
Kaputelefon
Riasztó rendszer
24 órás biztonsági szolgálat
Parkolási lehetőségek kapcsolódó wirh tulajdonság
Több, mint egy
Privát
Segédprogramok
Fotovoltaikus napelemek
Ingatlan kategória
Luxus
Új fejlesztés
Gemeinschaftsgebühren: €0 / monthly
Basura-Steuer: €0 / annually
IBI-Gebühren: €0 / annually
Kiemelt ingatlanok
Referencia
R5009287
Ár
€5,150,000
Elhelyezkedés
Sotogrande
Terület
Cádiz
Tulajdonság típusa
Új fejlesztes
Hálószobák
5
Fürdőszobák
5
Telek mérete
2536 m2
Lakóterület
450 m2
Terasz
300 m2
Weitere Informationen / PDF-Broschüre





















