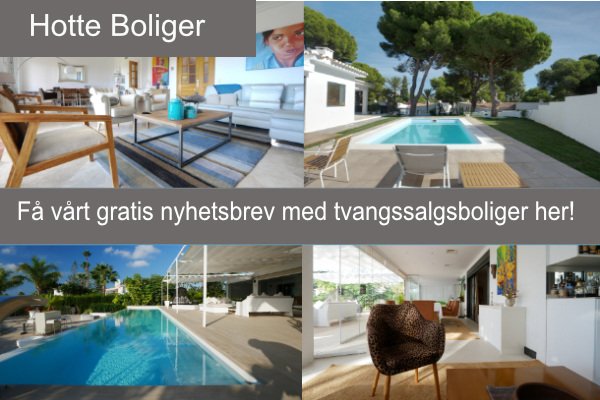 Villa in Marbella
Villa in MarbellaNew villa with garden and swimming pool.
Finished to the highest standards:
Underfloor heating throughout the house
Lift
PORCELANOSA qualities
Wooden floors on the 1st floor
The Villa.
The basement floor is communal. Parking spaces, storage room and entrance to the villa with independent lift from this floor.
Patio Floor: 2 rooms with natural light coming from an English patio for gymnasium, games room, library, ... and a bathroom.
Ground Floor: Living-Dining-Kitchen, a large elegant and functional open-plan space and a guest toilet make up this floor.
First floor: 3 bedrooms, 3 bathrooms and terraces.
Terrace Floor: A toilet, pergola and a large solarium.
A privileged place to live
A wonderful enclave, in Paseo de Los Jazmines on the corner of Calle Reserva de Valdeolletas, in a fully consolidated area, less than 4 minutes from Pirulí and very close to the El Mirador paddle club.
Magnificent views of the sea and the Monte Paraíso Country Club Golf Course. Independent plot with garden, swimming pool, lift, underfloor heating...
The light of the Mediterranean
Large windows so that natural light is the main protagonist.
Floor-to-ceiling sliding windows with rails embedded in the floors ensure that the interior and exterior spaces are perfectly united and reinforce the concept of outdoor living.
Innstilling
By
Urbanisering
Orientering
Sør Vest
Tilstand
Nybygg
Basseng
Privat
Klimakontroll
Klimaanlegg
Gulvvarme
Utsikt
Hav
Panorama
Egenskaper
Heis
Private terrasse
Solarium
Doble vinduer
Domotics
Kjøkken
Fullt utstyrt
Hage
Privat
Sikkerhet
Elektriske persienner
Parkering
Garasje
Kategori
Luksus
Fellesskap avgifter: €0 / monthly
Basura Skatt: €0 / annually
IBI Gebyrer: €0 / annually














