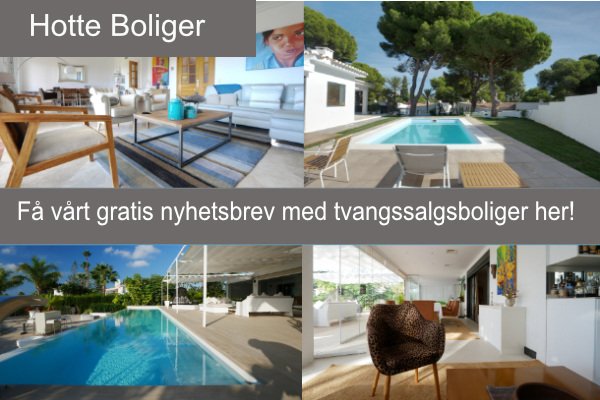 Villa in La Cala
Villa in La Cala!!Your Coastal Paradise Awaits: Luxurious Villa with Breathtaking Views!!
Nestled in the prestigious El Chaparral neighborhood, this stunning and recently renovated villa offers an unparalleled lifestyle. Imagine waking up to the sun-kissed Mediterranean horizon, sipping your morning coffee on the terrace, and feeling the gentle sea breeze. Let’s explore the captivating features that make this villa a true gem:
Panoramic Views: As you step through the elegant porch, your eyes will be drawn to the sweeping sea and coastal vistas. Whether it’s sunrise or sunset, every moment here is a masterpiece painted by nature.
Bright and Spacious Living: The heart of this home is the bright lounge-dining room, adorned with oversized windows that invite natural light to dance across the polished floors. Step out onto the terraces and balconies, where you can host soirées under the stars or simply revel in the tranquility.
Gourmet Kitchen: The modern kitchen is a culinary haven. Equipped with top-of-the-line appliances, sleek cabinetry, and a terrace for al fresco dining, it’s where culinary dreams come true.
Master Retreat: The master bedroom suite is your private sanctuary. Picture a spacious dressing area, an en-suite bathroom, and a window framing the azure sea. This is where relaxation meets sophistication.
Garden Oasis: Descend to the garden level, where you’ll find two double bedrooms and a family bathroom. But that’s not all—there’s a fully independent apartment, perfect for guests or as a rental opportunity. With its own lounge-bedroom, kitchen, and bathroom, it opens up to a private garden space. Plus, it holds a coveted touristic license for hassle-free rentals.
Car Enthusiast’s Delight: A long driveway leads to a four-car garage with an adjoining storage room (which could easily transform into an additional bedroom). Park your collection of luxury cars or create a workshop—it’s your canvas.
Roof Terrace: Ascend to the rooftop, where you’ll discover a vast terrace. Imagine hosting sunset soirées, stargazing, or practicing yoga with the sea as your backdrop.
Solar-Powered Elegance: The villa is eco-conscious, thanks to its photovoltaic solar panels. They power the entire house, including hot water, while you bask in sustainable luxury.
Lush Gardens and Pool: The meticulously landscaped gardens feature manicured lawns, mature trees, and vibrant plants. And of course, there’s the fabulous swimming pool—your personal oasis for lazy afternoons and refreshing swims.
This is more than a home; it’s a lifestyle. Schedule your private tour today and immerse yourself in coastal elegance!!
Main Floor / Top floor 133m2 including terraces of 29m2 and a porch of 9m2.
Bottom Floor 143m2 including a terrace of 15m2.
Basement / Garage 103m2.
Innstilling
Nær golf
Nær sjøen
Nær skoler
Urbanisering
Orientering
Øst
Sør
Vest
Tilstand
Utmerket
Basseng
Privat
Klimakontroll
Klimaanlegg
Oppvarming A/C
Kjøling A/C
Peis
Utsikt
Hav
Strand
Panorama
Hage
Basseng
Egenskaper
Dekket terrasse
Innebyggede garderober
Nær kollektivtransport
Private terrasse
Solarium
WiFi
Gjesteleilighet
Bod
Eget bad
Marmorgulv
Doble vinduer
Personalet innkvartering
Kjelleren
Optisk Fiber
Møbler
Ikke møblert
Valgfritt
Kjøkken
Fullt utstyrt
Hage
Privat
Opparbeidet
Enkelt vedlikehold
Sikkerhet
Porttelefon
Alarmsystem
Parkering
Garasje
Mer enn én
Redskap
Elektrisitet
Drikkevann
Oppvarming av solvann
Kategori
Golf
Ferieboliger
Investering
Luksus
Samtidsmusikk
Fellesskap avgifter: €76 / monthly
Basura Skatt: €0 / annually
IBI Gebyrer: €1,627 / annually









































