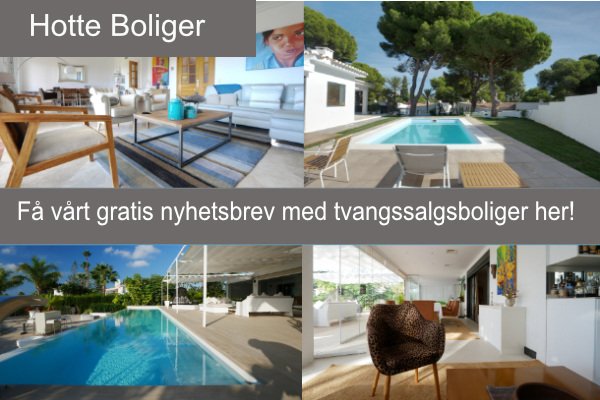*** Stunning Luxury Villa in Benalmádena Pueblo, Málaga *** 7 Bedrooms and 10 Bathrooms *** Spacious Terraces and Porches *** Fantastic Tropical Garden and Swimming Pool and Solarium *** Barbecue Area *** 3550 m2 Plot *** Private Garage for 3 Cars *** Spectacular Panoramic Views of the Sea and the Mountains *** Guest Apartment *** Fully Fitted High-End Industrial Kitchen *** Elegant Dining Room *** Machine Room *** Home Office *** Library *** Cinema Room *** Bar *** Games Room *** Security Room *** Completely Furnished with Exclusive Pieces *** First Quality Specifications *** Luxurious Finishes *** South Facing *** Ideal Location: Easy Access to Malaga International Airport, Beaches, Benalmádena Marina, Malaga Centre, Golf Courses and Mountains *** ASK FOR THE VIDEO! ***
This stunning luxury villa in Benalmadena features an ideal location, as it’s in a privileged, quiet and safe neighborhood, just a few minutes from the historic centre, the beach and the golf courses, among other services. In addition, it enjoys spectacular panoramic views of the sea, the mountains and the Costa del Sol.
The entrance to the villa consists of a round plaza with columns and marble floors, decorated with pots of tropical plants and classical statues. Next, one can access the elegant entrance hall with vaulted ceiling and skylight for maximum light entry. There’s a curved marble staircase that leads to the upper level, while this level is connected to the main areas of the house.
The bright living room is one of the most spectacular spaces of the house, as it’s surrounded by floor-to-ceiling windows and double glazing, allowing one to enjoy the spectacular sea views even from the sofa. It has high ceilings, built-in oak wood bookcases, Italian marble fireplace and polychrome stained glass windows. It’s connected to the main terrace with completely south orientation and a chill-out.
To the right, it connects with the elegant main dining room, composed of a rectangular table, also made of Italian marble, that accommodates about twelve guests. To the left is the television room, also with sea views and a fireplace, decorated with exclusive paintings. There's a guest toilet.
The bright kitchen is fully equipped with all high-end appliances, has an island with a breakfast bar and its own dining room. From here, there's access to the terrace with barbecue area, the guest apartment and the laundry room. There's a separate entrance to this area from the facade.
As for the bedrooms, on this level one can find three of them, all doubles, each with its own private ensuite bathroom and high windows that allow the flow of natural light.
The upper level boasts the amazing master suite with windows facing the sea and the mountains, a reading area decorated with a designer statue on the leather rug, a glazed wooden walk-in wardrobe, a bathroom on each side (one with a Jacuzzi and the other with walk-in shower) and connected to the office with a library finished in oak wood and decorated with designer furniture.
The lower level is dedicated to the areas of greatest entertainment, such as the soundproofed cinema with red velvet walls, the bar finished in wood with a table to have an appetizer or play dominoes, the games area with a pool table and darts and a rest area with sofas and beautiful glass lamps. There are also two double bedrooms, both with access to the terrace, reading area and built-in wardrobes or dressing room, each with its own ensuite bathroom with floor-to-ceiling windows.
From this level one can access the terraces with a crystal clear water fountain and the mature gardens with diverse tropical plants. The pool, with an ideal size for swimming training, is next to the solarium that enjoys incomparable views of the sea and the coast.
As for the specifications, they're authentic luxury: marble floors, high ceilings (up to seven meters high), vaulted ceilings, armored doors, double-glazed windows, marble fireplaces, bookcases and oak wood finishes, bathrooms. high-end, exterior clay stairs, and other finishes. The villa comes fully furnished as in the photos. In addition, it has a garage for three large cars and extra parking space outside.
This is a unique opportunity to get a luxury villa in excellent condition, with an unbeatable location and perfect for enjoying good company as it has numerous fun spaces both indoors and outdoors. It is just ten minutes by car from Malaga International Airport and the historic center of the capital, while perfectly connected to Puerto Banus and Marbella.
For more information or to arrange a visit, please contact us.
 Villa in Benalmadena Pueblo
Villa in Benalmadena Pueblo
















































































































