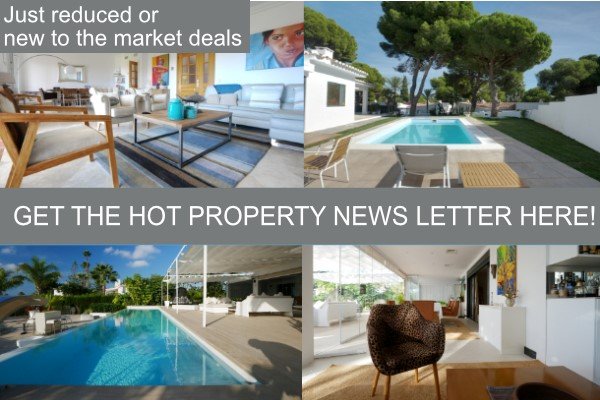 Willa in The Golden Mile
Willa in The Golden Mile
Luxury modern villa located in a unique gated boutique residential complex consisting of only seven vilas. The location of Altos de Puente Romano is in the heart of the so-called Golden Mile, one of the most sought after addresses on the Costa del Sol. Excellent connections to infrastructure, a few minutes drive to Marbella town centre, the famous Puerto Banús port and the renowned five star Puente Romano and Marbella Club hotels, nearby top restaurants, cafes and beach clubs. Walking distance. Within 10 minutes walk you are on one of the top stretches of the seafront promenade.
The villa is built in a modern, functionalist style where design goes hand in hand with practicality. Careful selection of top materials, innovative technology, smart home where underfloor heating, air conditioning, lighting or sound system can be controlled via a simple remote app.
The property is divided into several floors, everything is very practically designed.
On the ground floor you will find a spacious living room with fireplace, open plan with a designer kitchen, from where you can access the garden with swimming pool via a beautiful terrace. There is one bedroom with en-suite bathroom offering absolute privacy and a separate guest toilet.
Upstairs is the master bedroom with spectacular views, a walk-through closet and a very bright and spacious bathroom that is equipped with both a tub and a shower. The terrace will offer amazing sunsets, a view of the surrounding greenery as well as a view of the famous La Concha mountain that rises above Marbella. Upstairs you will find additional bedrooms with en-suite bathrooms and a terrace.
The basement of the villa has a multifunctional space that has been adapted as a real home cinema with professional equipment and a fully furnished fitness room. The space provides for an additional bedroom with bathroom, you will also find a practical separate fully equipped laundry room as well as a utility room.
The villa has a stunning roof terrace with heated swimming pool and a fully equipped outdoor kitchen including fridge and barbecue. The views from here are impressive, partly over the sea, which is just a few hundred metres away as the crow flies.
Covered parking space directly in front of the villa for 3 cars, unlimited parking within the complex. This is a very secure premium residential location, the neighborhood has its own 24 hour security service.
Distance to Málaga International Airport: 45 min.
Very efficient property management (on-site manager dedicated to this little complex only). He is in charge of the pools, gardens, but also routine maintenance. The plots are not very large, the fixed expenses are very low in the price/performance ratio for a similar type of property.
The villa is being sold fully furnished and equipped by one of the local renowned interior studios, everything has been perfected to the last.
Okolica
Blisko morza
Blisko miasta
Stan
Doskonały
Basen
Prywatny
Ogrzewanie
Chłodzenie/ogrzewanie
Klimatyzacja
Kominek
Ogrzewanie podłogowe
Widok
Morze
Ogród
Basen
Opis Lokalu
Zadaszony taras
Garderoby
Prywatny taras
Sala gimnastyczna
Pokój gier
Pomieszczenie gospodarcze
Grill
Piwnicy
Meble
W pełni umeblowane
Kuchnia
W pełni wyposażony
Ogród
Prywatny
Krajobrazowy
Łatwa konserwacja
Bezpieczeństwo
Rolety elektryczne
Domofon
System alarmowy
24 godzinna ochrona
Parking
Osłonięte
Więcej niż jeden
Media
Elektryczność
Woda pitna
Fotowoltaiczne panele słoneczne
Słoneczne podgrzewanie wody
Kategoria
Luksusowy
Współczesny
Opłaty wspólnotowe: €0 / monthly
Podatek Basury: €185 / annually
Opłaty IBI: €3,265 / annually
Najważniejsze cechy nieruchomości
Sprawdzenie
R4505374
Cena
€4,500,000
Lokalizacja
The Golden Mile
Powierzchnia
Málaga
Typ nieruchomości
Willa
Sypialnie
5
Łazienki
6
Rozmiar działki
570 m2
Powierzchnia mieszkalna
539 m2
Taras
197 m2
Więcej informacji / Broszura PDF










































