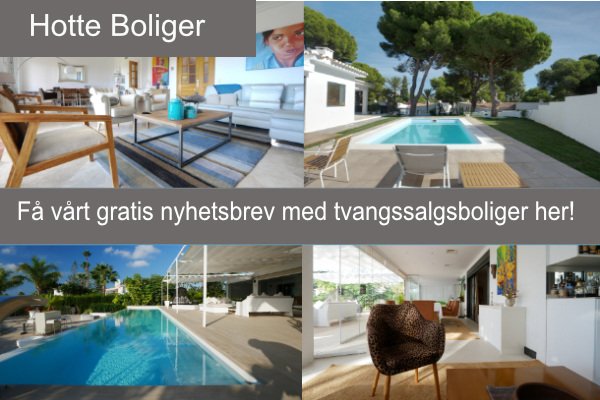 Villa in Selwo
Villa in SelwoThree-storey villa built on a 2,025.63 m² plot, located in the prestigious La Panera development in Estepona. The property is south-facing and offers sea views, ensuring plenty of natural light and an excellent location.
The total built area is 696.65 m², plus 95 m² of covered porches.
Basement (299.75 m²): features a covered garage with space for 3 or 4 cars, wine cellar, games room, gym, storage room, laundry room, utility room, bathroom, guest toilet, and two additional rooms used as bedrooms.
Ground floor (218.50 m² + 95 m² of porches): includes an entrance hall, living room, kitchen-dining area, sitting room, storage, several bathrooms, and two en-suite bedrooms, each with its own bathroom and walk-in closet.
Upper floor (178.40 m²): comprises three bedrooms, all with en-suite bathrooms and walk-in closets, as well as a hallway and two terraces.
All bathrooms have windows to the outside, providing natural light and ventilation.
At the rear of the house, there is a covered outdoor kitchen with built-in barbecue, perfect for year-round entertaining.
At the front of the property, there is an outdoor parking area for approximately 5 more cars.
The rest of the plot includes gardens, open areas, and a 40.5 m² swimming pool.
Innstilling
Forstadsmessig
Nær skoler
Nær skog
Orientering
Sør
Tilstand
Utmerket
Basseng
Privat
Klimakontroll
Klimaanlegg
Peis
Utsikt
Hav
Fjell
Egenskaper
Dekket terrasse
Private terrasse
Gym
Bod
Teknisk rom
Eget bad
I nærheten av en kirke
Kjelleren
Møbler
Fullt møblert
Kjøkken
Fullt utstyrt
Hage
Privat
Parkering
Under bakken
Garasje
Dekket
Åpent
Gate
Mer enn én
Privat
Kategori
Kupp
Billige
Tvangssalg
Golf
Ferieboliger
Investering
Luksus
Redusert
Videresalg
Fellesskap avgifter: €0 / monthly
Basura Skatt: €0 / annually
IBI Gebyrer: €0 / annually































