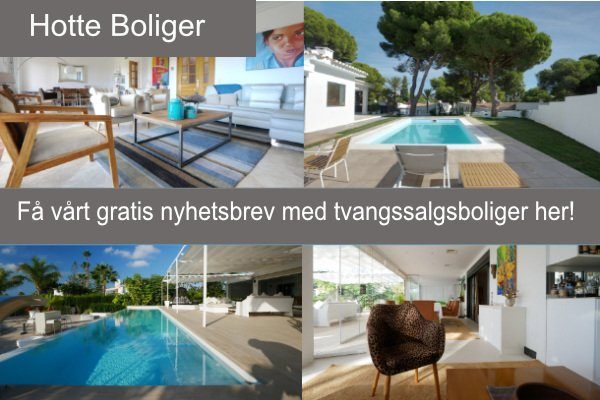 Villa in Elviria
Villa in ElviriaExclusive Villa in the Heart of Elviria, East Marbella
Located in one of the most desirable areas of Elviria, East Marbella, this stunning contemporary villa offers unparalleled luxury and comfort at every turn. Built with the finest materials and equipped with the latest technologies, this property is the epitome of modern living.
Entrance Level:
The entrance level consists of a private, self-contained 1-bedroom apartment, 2 guest bedrooms with en-suite bathrooms, and an office space. There's a 4-car garage with an electric car charging point, 2 large storage rooms, and a technical room housing all the villa's machinery.
Upper Level:
Access to the superior level is via a unique spiral staircase or an elevator with a 4-person capacity. This level opens into a spacious open-plan living, dining, and kitchen area that leads out to a partially covered terrace, heated pool, and outdoor kitchen. The entire exterior terrace is designed as a "floating terrace," allowing rainwater to flow beneath the surface and be collected in a water reservoir for reuse in irrigation.
Also on this level is the master bedroom, featuring a walk-in closet, his and hers wardrobes, and a large en-suite bathroom. This floor offers stunning south and southwest views toward Marbella, providing breathtaking scenery from every angle.
State-of-the-Art Features Include:
Gaggenau Kitchen: Featuring an induction hob and gas cooktops, 2 ovens (one conventional and one steam), and a separate plate warmer. An ideal setup for gourmet cooking and culinary enthusiasts.
Polished Concrete Floors: These unique floors extend throughout the villa, including the spiral staircase, adding elegance and modernity to every space.
Underfloor Heating: Powered by a water pipe system, ensuring optimum comfort throughout the year.
34 Solar Photovoltaic panels which take care if practically all the electricity needs of the property.
Electric Blinds & Mosquito Nets: All windows and sliding patio doors are equipped with electric blinds and integrated mosquito nets, offering both comfort and functionality at the touch of a button.
Heated Saltwater Pool: The 14-meter long pool is designed for year-round enjoyment and comes with a quality cover to minimize maintenance.
Upgraded Jacuzzi with Hydrospa: An enhanced spa experience for ultimate relaxation.
Pellet Stove Fireplace: Installed in the living area, offering a warm and cozy atmosphere in the cooler months.
Infrared Sauna: Perfect for improving both physical and mental well-being.
Water Softener: Ensures pure, high-quality water throughout the house, protecting all appliances.
This villa, with its modern design and luxurious features, offers an exceptional living experience. Situated in one of the most prestigious areas of Marbella, it presents a unique opportunity to enjoy the best of contemporary lifestyle in an enviable location.
Innstilling
Nær skoler
Urbanisering
Orientering
Sør
Vest
Tilstand
Utmerket
Nybygg
Basseng
Privat
Innendørs
Oppvarmet
Klimakontroll
Klimaanlegg
Gulvvarme
Utsikt
Hav
Panorama
Egenskaper
Dekket terrasse
Heis
Innebyggede garderober
Private terrasse
Sauna
Gjesteleilighet
Bod
Teknisk rom
Eget bad
Tilgjengelig for funksjonshemmede
Jacuzzi
Doble vinduer
Personalet innkvartering
Kjelleren
Møbler
Delvis møblert
Kjøkken
Fullt utstyrt
Kjøkken-Lounge
Hage
Privat
Sikkerhet
Elektriske persienner
Porttelefon
Alarmsystem
Sikker
Parkering
Under bakken
Garasje
Dekket
Mer enn én
Privat
Redskap
Fotovoltaiske solcellepaneler
Kategori
Luksus
Samtidsmusikk
Fellesskap avgifter: €0 / monthly
Basura Skatt: €0 / annually
IBI Gebyrer: €0 / annually


































































